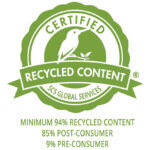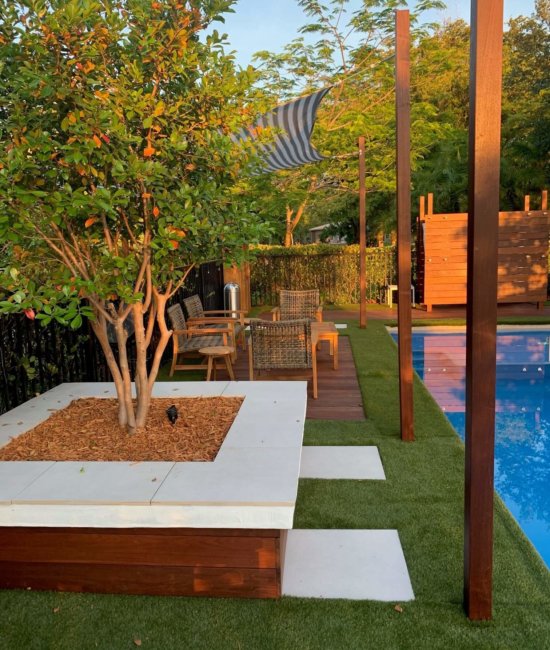echo rooftop terrace and garden


The rooftops of skyscrapers are highly sought after spaces, even more so, after the Corona Pandemic.
Echo Roof Terrace and Garden by Miami Echo, is the only FLAT and PERMEABLE walking surface with IPE Ironwood, Artificial Turf and 3/4” porcelain tile all within the -370 NOA and it’s all UL fire rated.
93% recycled content and one of the first Green NOAs in Miami Dade.

Planter walls on rooftop terraces usually involve rebar, concrete, extra roof drains and waterproofing the inside and outside walls.
We build the planter walls with permeable Echo Flow Blocks set in AH 160, tile foam adhesive. This unique advantage allows for water to flow “under” the wall and into the drain area inside the planter square.
When comparing the cost of an Echo Terrace Assembly you must include the cost of all the concrete walls and topping slabs with rebar that you will no longer need.
In fact we want a flat surface of concrete, steel or wood and then leave our professional installers to perform ALL the required work including the turf, IPE ironwood or paver toppings.
Echo Block has been tested and approved as a Class A, fire rated product at unlimited slope.
In the UL report it also states that any roofing material that is already tested as Class A over concrete, is also approved on Echo Block without additional testing.
Furthermore, Echo Turf installed with Echo Bond glue to Echo Flow Block was also tested and approved as an assembly as a Class A, at 1/4” slope.
The only artificial turf that has been tested as a full assembly in Miami Dade NOA for uplift (-370 psf) and a UL Class A fire rating.
Our tapered designs include the Echo Block (8,000 psi grout topping) tapered, 2’ x 2’ panels that the roofing system is torched to. This first layer is sloped 1/4” per L/F slope to drain and is outlined in blue in the drawing.
Our second layer provides the reversing slope to achieve the flat and permeable surface. Echo Flow is outlined in pink on the drawing and does not have the 8,000 psi grout embedded surface, making it permeable.
A variety of surfacing options that are all NOA tested and approved, make Echo Terrace and Gardens the only out of the box, NOA and UL Class A rated assemblies available to date.
Every square foot of roof terrace recycles a minimum of two passenger tires.
scroll »
